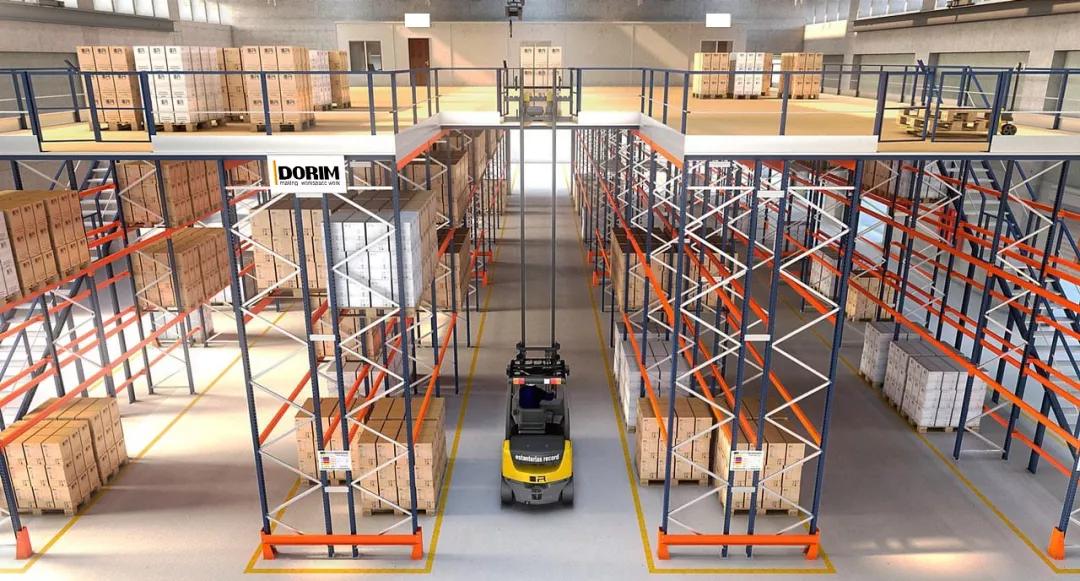|
工作平台钢结构平台亦称。现代钢结构平台结构形式多样,功能也一应俱全, 其结构最大的特点是全组装式结构,设计灵活,可根据不同的现场情况设计并制造符合场地要求、使用功能要求及满足物流要求的钢结构平台。在现代的存储中较为广泛应用。
1.组成:平台结构通常由铺板、平台结构通常由铺板、主次梁、柱、柱间支撑,以及梯子、栏杆主次梁、柱、柱间支撑,以及梯子、 栏杆等组成。
2.分类:
-按使用要求可分为室内和室上平台,承受静力荷载和动力荷载平台、生产辅助平台,以及中、重型操作平台等。
-按照支座处理方式的不同,平台结构还可分为:
1)直接搁在厂房柱的三角架或牛腿上的平台,功能通常为安全通道或为一种简单的中型操作平台。
2)一侧支承于厂房柱或建筑物墙体,另一侧设独立柱的平台。
3)支承于大型设备上的平台。
4)全部为独立的平台。
对受有较大动力荷载或有重理很大设备的平台,宜与厂房柱脱开设计,直接支承于独立柱上。
1.满足工艺生产操作的要求,保证通行和操作的净空。一般通行净高度不应小于1.8M,平台四周一般均应设置防护栏杆,栏杆高度一般为1M。当平台高度大于2M时,尚应在防护栏杆下设置高度为100-150mm的踢脚板。平台应设置供上下通行的梯子,梯子的宽度不宜小于600mm。
2.确定平台结构的平面尺寸、标高、梁格及柱网布置时除满足使用要求外,梁、柱的布置尚应考虑平台上的设备荷载和其他较大的集中荷载的位置以及大直径工业管道的吊挂等;
客户由于用于存储的空间通常是很有限的,用户需要选择一种个性化的解决方案来扩展可用空间。阁楼货架和钢结构平台将是比较适合的选择,可以成倍增加有效面积,而且它们比改造现有建筑或新建厂房便宜得多。
那么它是如何实现的呢?利用建筑物的高度,在不进行建筑工程改造的情况下,将容量增加一倍或三倍。
在讴喜公司,我们帮助客户找到最适合他们特定情况的解决方案。
As the area used for storage is generally limited, users need to choose one of the different solutions offered to extend the space available. Top levels of shelves (pallets or manual loading) and mezzanines on pillars are high-performance options that multiply the useful area and they are much cheaper than making alterations to existing buildings or purchasing or renting new ones.
How is it achieved? By taking advantage of the height of the premises, doubling or tripling capacity without the need for building work.
At ORSY, we help our customers find the solution that best suits their particular situation.
钢结构平台
钢结构平台是高度可配置的模块化结构系统,用途广泛。
平台的结构是由梁和楼板和立柱组成,设计单独进行,灵活巧妙,不产生建筑应力。
以这种方式配置的开放式平台可以有多种用途,
例如,存储大型商品或电器,在上面搭建各种房间(办公室、档案室、陈列室)或安装中轻型货架等。
Mezzanines
Mezzanines are highly configurable modular structural systems; their high versatility means they are multi-purpose and can be adapted for all uses.They also adapt to the shape of the surface of the premises.
The structure on which the floor is laid, made of a framework of beams and loading platforms, stands on vertical pillars that direct load forces to the floor. The design works independently and does not cause building stress.
Open floors configured in this way can have various uses: for example, the storage of large goods or appliances, the installation of all kinds of rooms (offices, archives, showrooms) and shelves for picking, etc.
阁楼货架
我们有两种解决方案在货架上安装楼板:
-借助横梁直接铺设楼板:这种类型的方式其表面受限于结构本身。考虑到楼板结构提供的高支撑能力,这种解决方案适用于许多不同的用途:工作区域(档案、办公室、订单处理区域)和安装额外的货架,等等。
-借助立柱铺设楼板:由于这是一种比上面描述的配置更简单的配置,因此成本非常低,并且几乎不需要维护。它可以用于批量存储产品,或用来安装中轻型货架,或安装小房间,但要记住,负载能力是有限的。
上下两层均可安装在安装底座架时或以后安装;这提供了能够根据功能需求或财务约束分阶段进行投资的优势。
Top level
We have two types of solutions for accessible floors on shelves:
-Mezzanine on pallets: this type of top level stands on the structures of the pallet shelves and its surface is limited to that of the structures themselves.Given the high support capacity provided by the structure on which the floor is laid, this solution is suitable for many different uses: work areas (archives, offices, order reception and preparation) and the installation of additional shelves, etc.
-Top-levels on manual loading:The floor stands on the structure of the manual loading shelves.As this is a simpler configuration than the one described above, it has a very low cost and requires little maintenance.It can be used for storing products in bulk or on light shelves or for installing small rooms, bearing in mind that the load capacity is more limited.
Both top levels can be installed when fitting the base shelves or at a later time; this offers the advantage of being able to make the investment in phases according to functional requirements or financial constraints.
作何选择?
答案将取决于每一种情况的具体需要、所涉领域、其用途、负荷要求和功能规格以及现有预算等。
两种解决方案都大大增加了存储能力或其他用途;整个单元的容量及其与一般仓库业务的协同作用将决定每种情况下最合适的选择。
我们可以帮助您根据您的需求选择最佳的安装方案。如需更多资料,请联系我们。
Mezzanine or top level?
The answer will depend on the specific needs of each situation, the area to be covered, the use for which it is intended, the physical and functional specifications of the load and available budget, etc.
Both solutions considerably increase the surface for storage or other uses; the capacity and resistance of the entire unit and its synergy with general warehouse operations will determine the most suitable option for each case.
We can help you choose the best installation for your requirements.For more information, please Contact us.

|